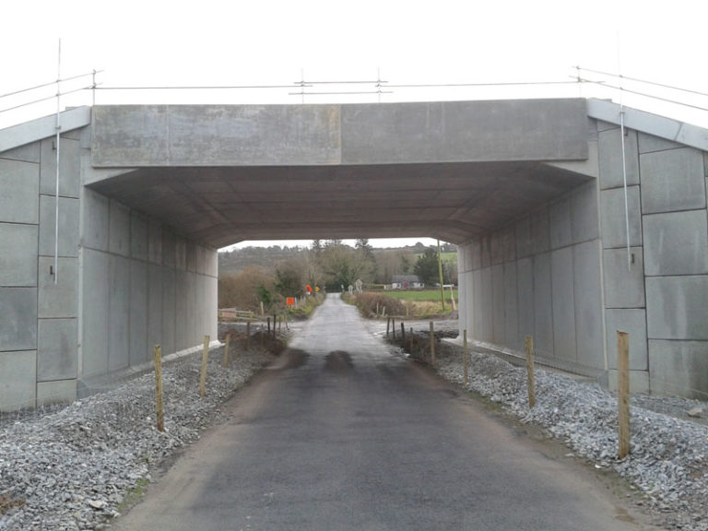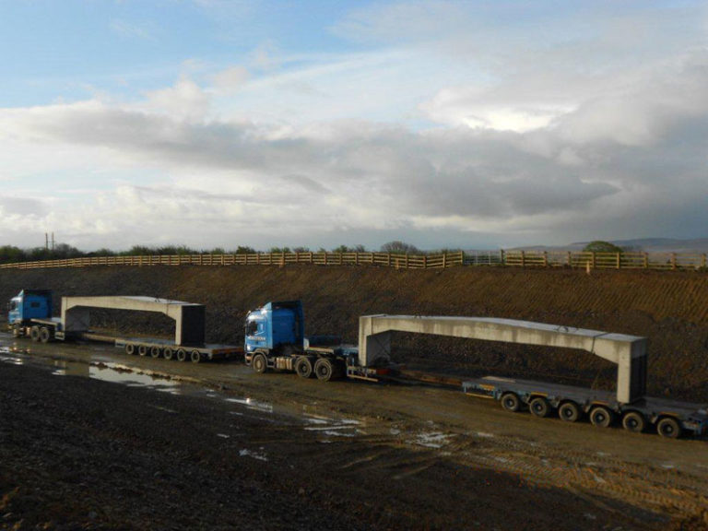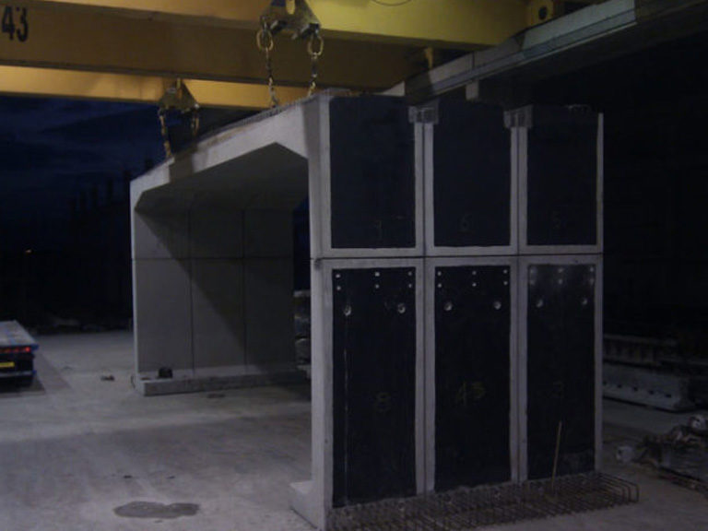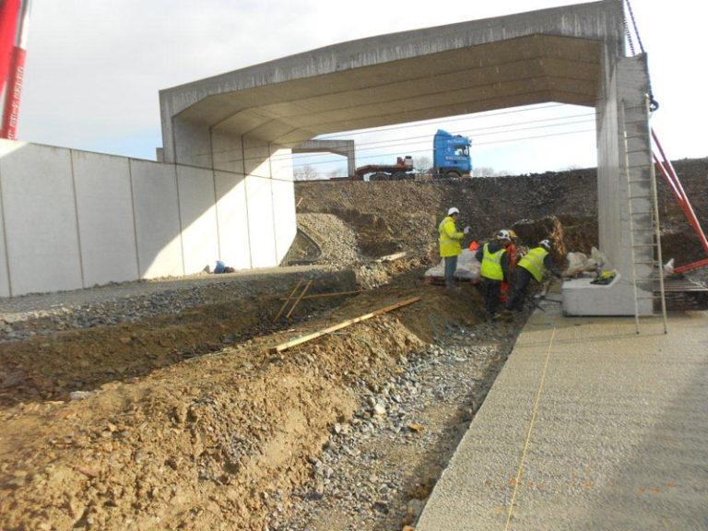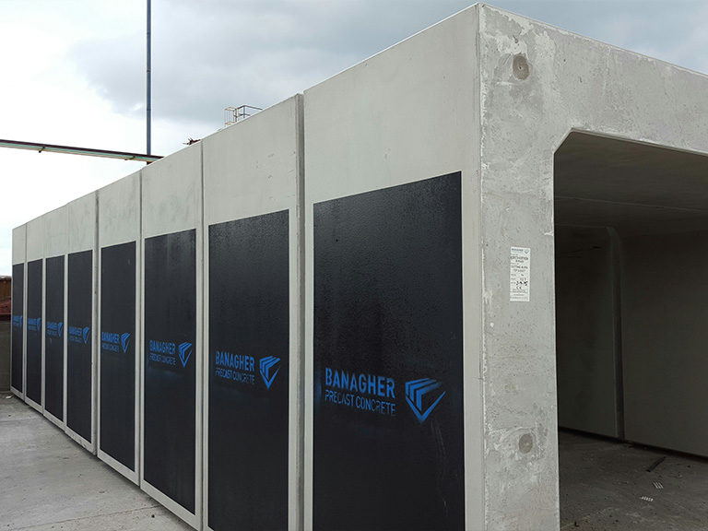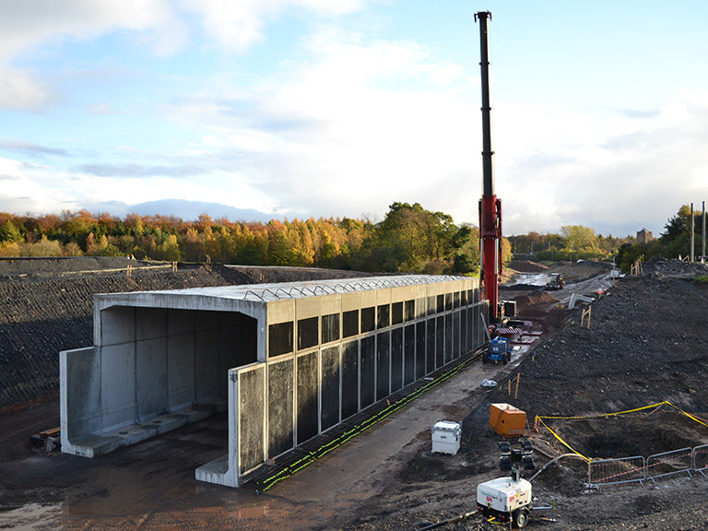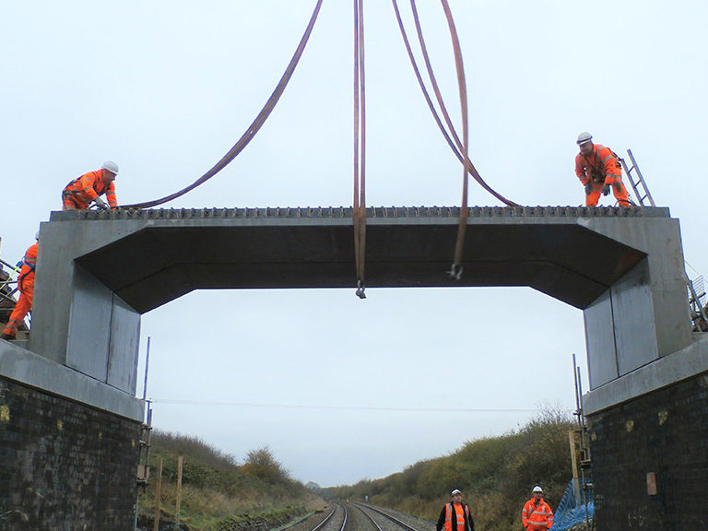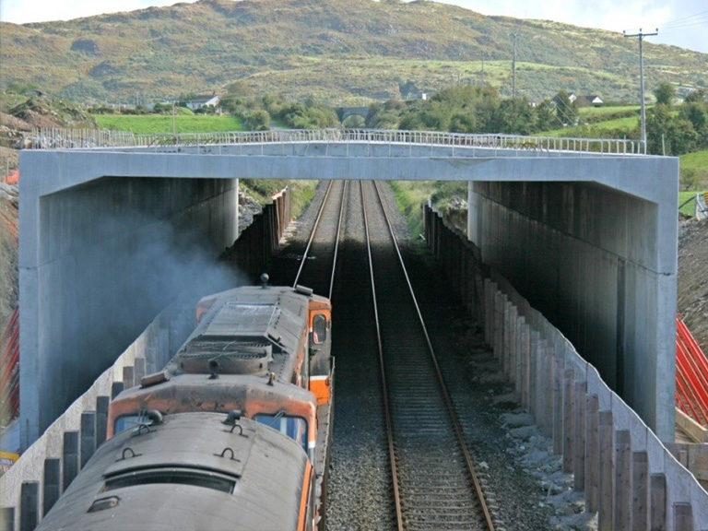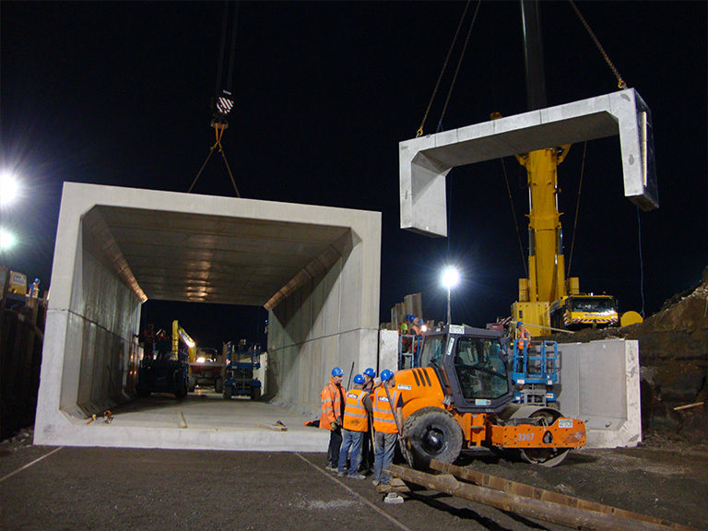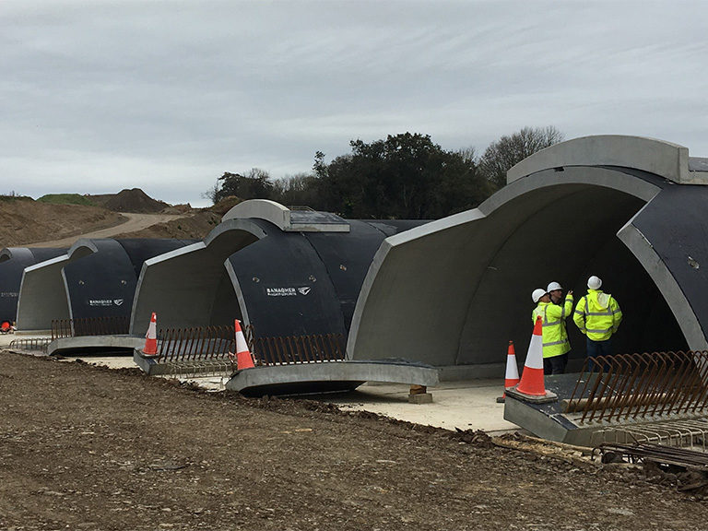Portal Frames

Portal Frames
The portal frame system provides a faster and more cost effective alternative to cast insitu abutments and bridge beams. Portal frames consist of an n-shaped upper unit and 2nr L-shaped footings per ring. Units are designed for any loading, including RU railway and fulfil Eurocode requirements.
- Alternative to bridge beam construction
- Hinge Joint between wall and roof
- Multiple sizes available
- Designed per project requirements
- No insitu inside the structure
- Immediately stable
- Waterproof membrane option available
- Used by Network Rail and Irish Rail
- Used for road infrastructure
Spans = 4.0 to 20.0 m
Rises = 1.0 to 7.0 m
Length = 1.5 to 2. 5m
U on U Portals
The demand for precast concrete portal frame systems is constantly growing due to their flexibility, restrictive on site programmes, quick installation and instantaneous stability.
- Underbridge for road and rail
- Adjustable moulds – fit to measure
- Hinge joint located at mid-height
- Immediately stable
- Waterproof membrane option available
- Mammal shelf available
- Used by Network Rail and Irish Rail
- Used for road infrastructure
Spans = 1.0 – 10.0 m
Rises = 1.0 – 6.0 m
Length = 1.0 – 10.0 m
Arches
Precast concrete arches are individually designed by our experienced design team as per client project requirements. They are ideal for use in tunnels, over water and as underpasses for road and rail.
- Bridge beam alternative
- Flood relief
- Over/under rail
- Over water
- Underpass
- Immediately stable
- Waterproof membrane option available
Featured Projects
- M11 Flood Relief Arches
- Great Western Electrification
- Borders Railway
- UB313

