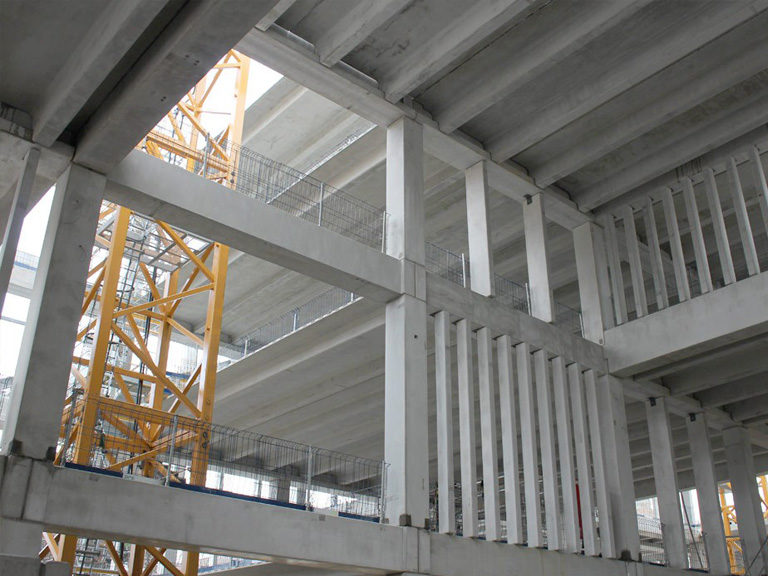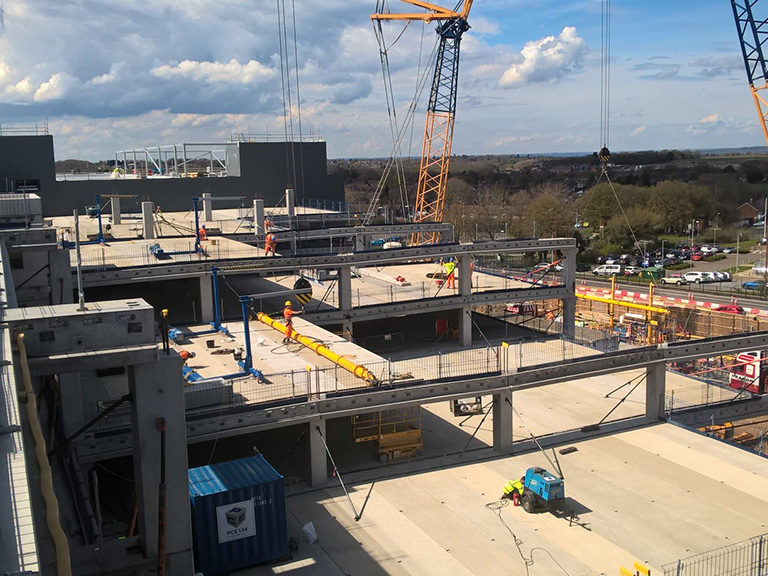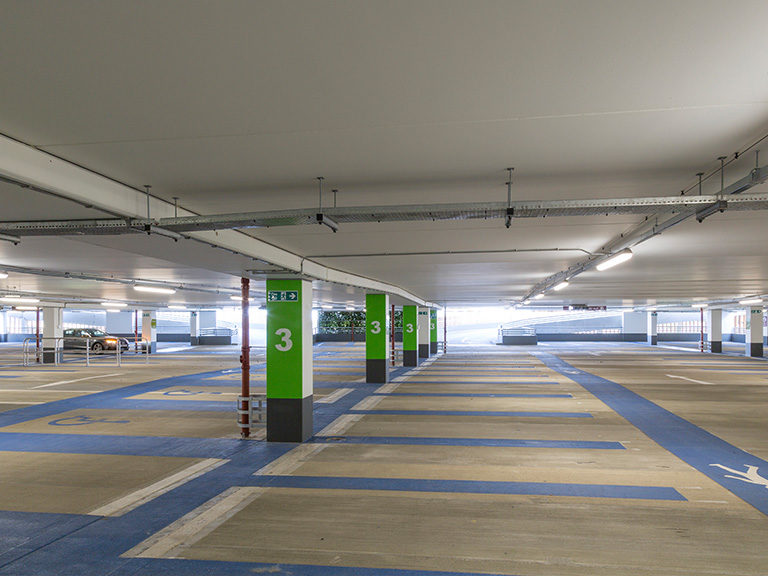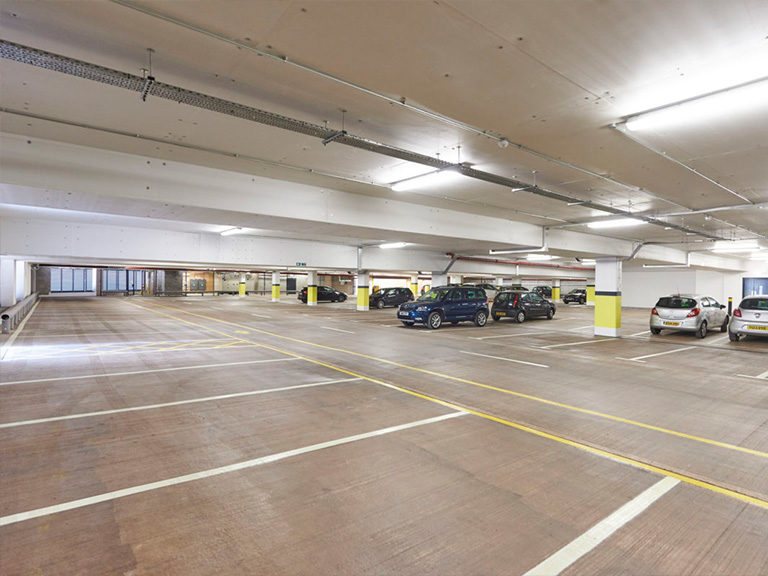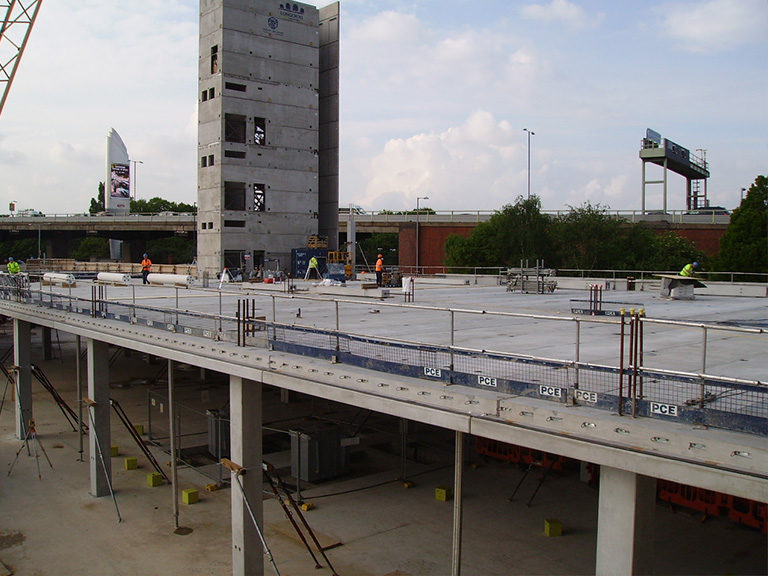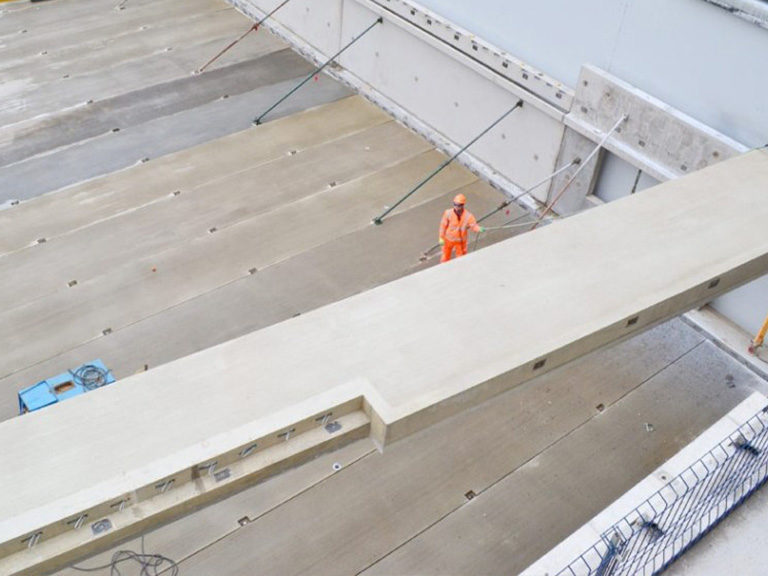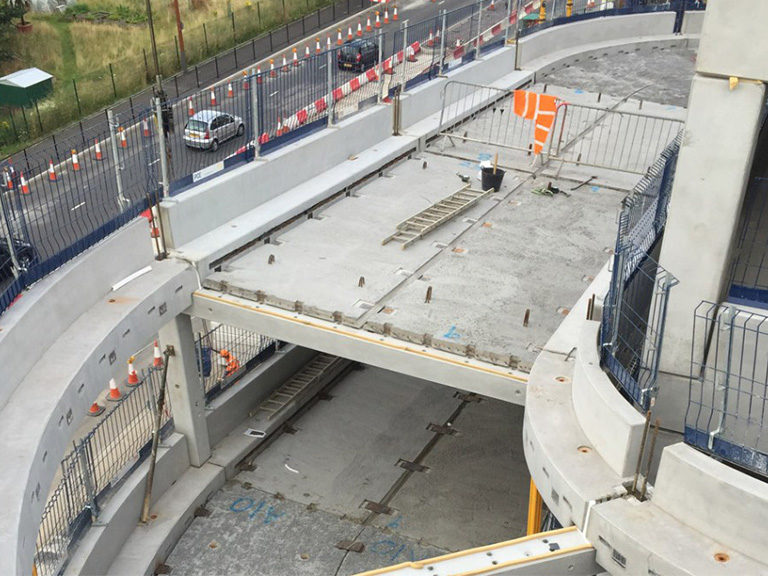Floor Slabs

The Offsite Solution
Offsite is forging the way for faster, safer and more efficient building construction. Choosing precast over traditional in-situ can lead to a reduction of up to 60% of manpower required on site and save up to 30% in construction time.
Banagher Precast Concrete offsite precast building solutions include but are not limited to precast flooring, double tees, stairs, walls, elevator cores, beams, façade panels, bespoke and architectural precast.
We understand that no two buildings are the same and we offer our clients flexibility with Design for Manufacture and Assembly (DfMA). We can also provide a tailor made value engineering solution to change an in-situ building design to precast, the earlier we’re involved in a project the more of an impact we can make. By choosing the right precast flooring solution buildings can become more efficient and central supports eliminated.
Wide Slab
A range of sizes and configurations are possible with wide slabs so our designers ensure that each project is individually designed for application and loadings. We aim to reduce the weight of the slabs to bring down costs, reduce transport loads and craneage where possible. Wide slab is ideal for spans up to 10 metres and can be used in conjunction with our precast columns and beams.
Spans = 2 m to 10 m
Depth = 100 mm to 300 mm
Width = up to 3 m
Features
- Lighter units for transport & craneage
- Spans up to 35 m possible (DT’s)
- Heavy loadings
- Simplifies construction
- Accelerates programme
- Reduces team on site
- Fire resistance properties
- Natural sound insulation
- Openings for service pipes/ducts
- No temporary propping
- Provides safe working deck
- Reduces columns
- Shear connection available
- Adjustable moulds – fit to measure
- Immediately stable
- Cost competitive
- Designed for each project
Double Tee Flooring
Where we stand apart from other precast manufacturers is with our unique Banagher Double Tee floor/roof beams – our double tees can span up to 30 m and have been implemented in buildings, multi-storey car parks and more frequently in reservoirs, swimming pools and sports facilities where long spans are required without central supports.
Spans = 3 m – 30 m
Depth = 310 mm to 1010 mm
Width = up to 3 m
Common Usage
- Multi-storey buildings
- Reservoirs
- Sports facilities
- Swimming pools
- Multi-storey car parks
- Warehouses
- Manufacturing facilities
- Pharmaceutical plants
- Encapsulations

