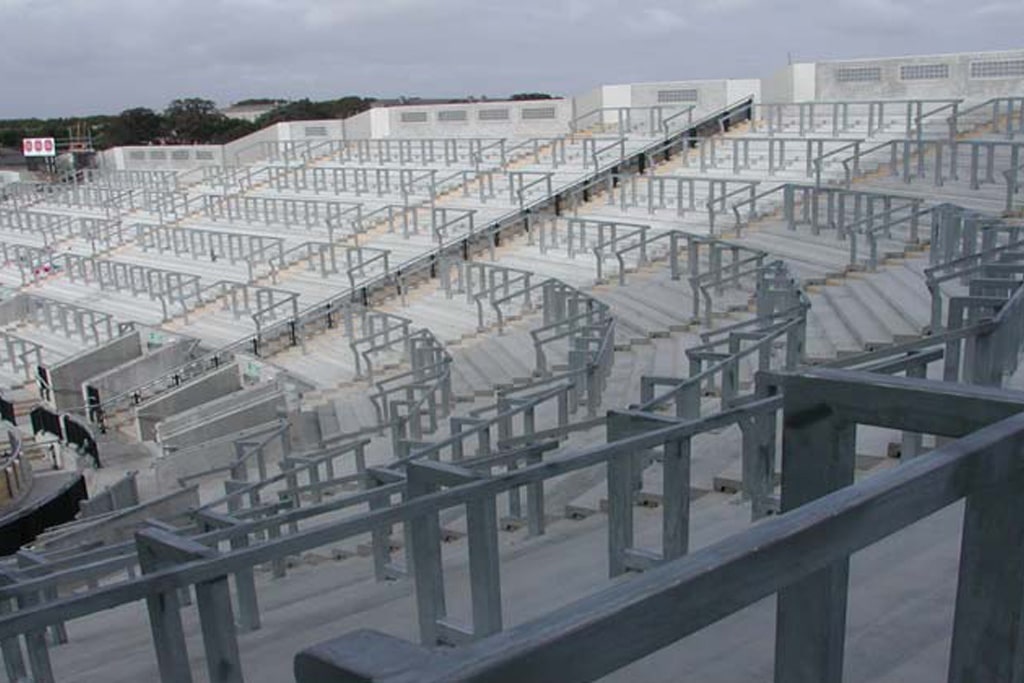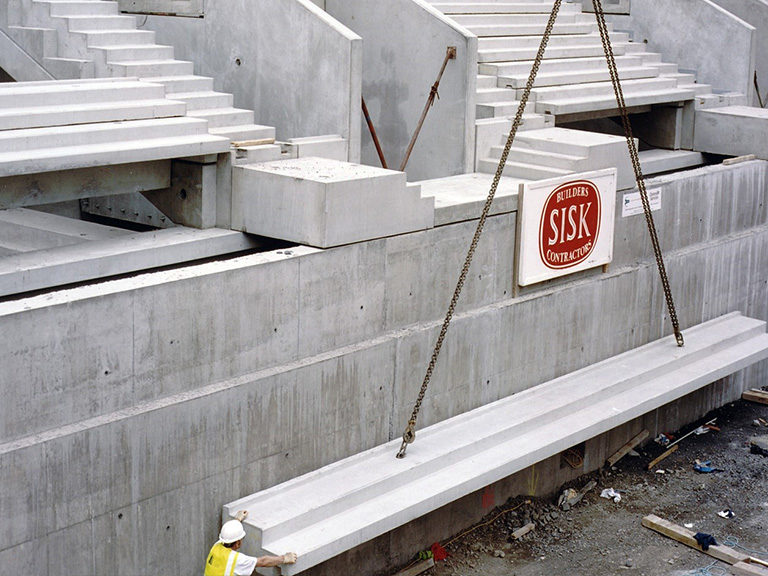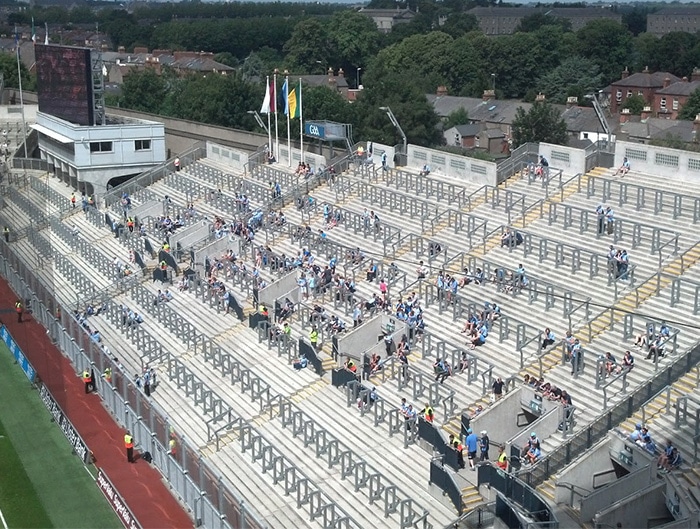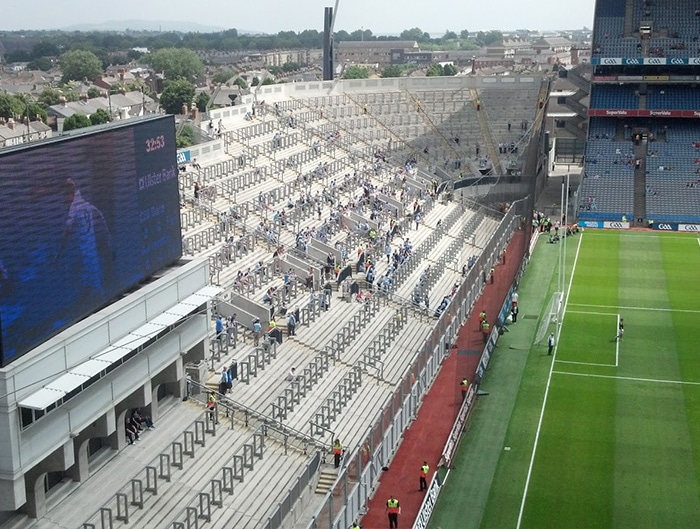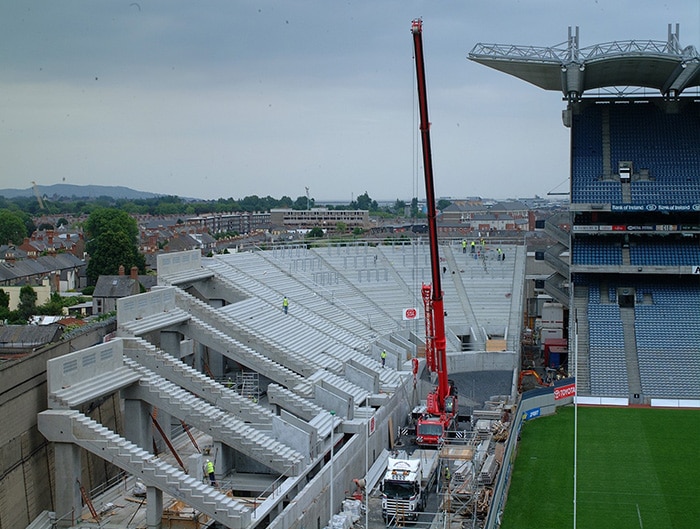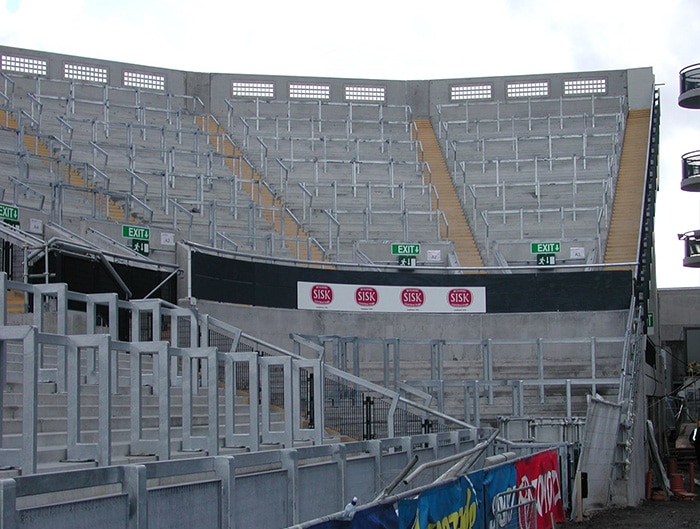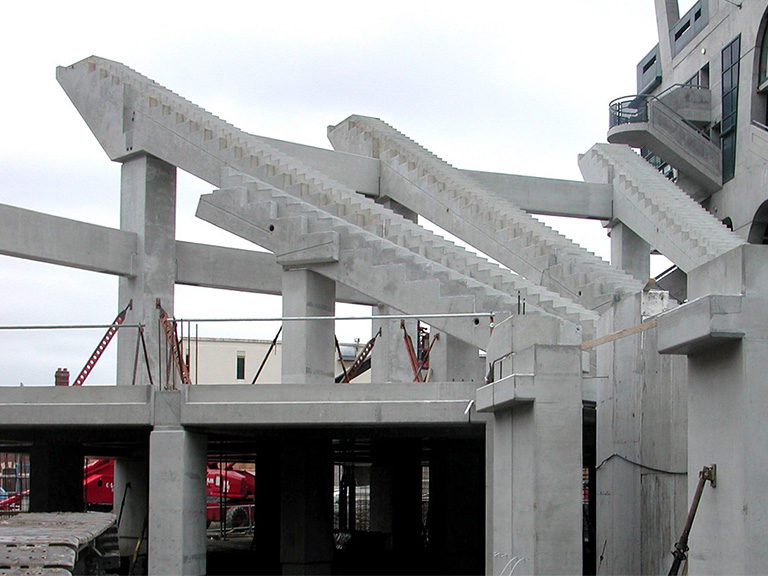Croke Park Hill 16
We were commissioned to provide a precast alternative to the original cast-insitu design as it was deemed the only construction method that could achieve the extremely challenging project completion programme put forward by the client, the Gaelic Athletic Association.
The structure was of a complex and irregular geometric nature, requiring some very large, heavy and geometrically complex precast units in order to yield the structural and architectural characteristics of the outline design.
We commissioned Exstrado, a South African consultancy to prepare the detail design calculations and construction drawings for all precast elements to the structure. John Sisk & Sons duly commissioned us for the design and supply and installation of the entire redevelopment as a redesigned precast structure.
Precast Concrete Supplied:
- Columns
- Spine beams
- Hollowcore flooring
- Vomitory walls
- Terrace units
- Control suite
- Courtyard walls
- Stair & elevator cores
- Stairs & landings
Precast Solution
- Sophisticated mould work fabricated by highly qualified tradesmen
- Self-compacting concrete mixes with high early strength development
- Automated reinforcement cutting and bending methods for precision
The decision to use self-compacting concrete on all elements in Croke Park was based on the requirement of a uniform blemish free finish to all exposed concrete surfaces, coupled with the complex geometrical shapes and density of reinforcement gave it enormous advantages over conventional concrete.
Project Details
CLIENT
GAA
CONTRACTOR
John Sisk & Son

