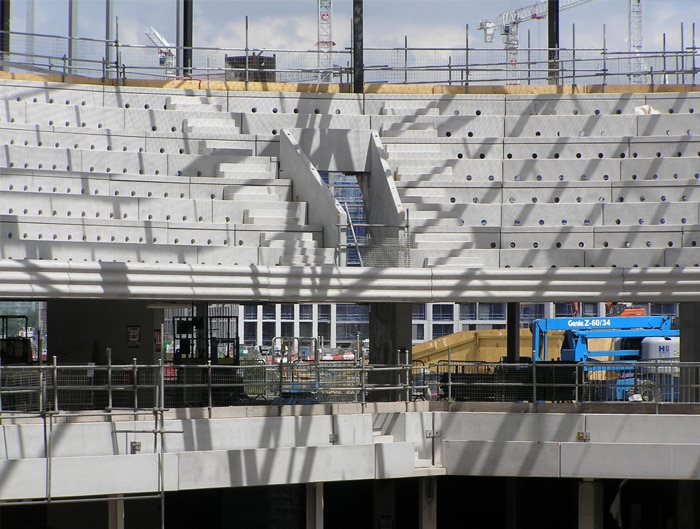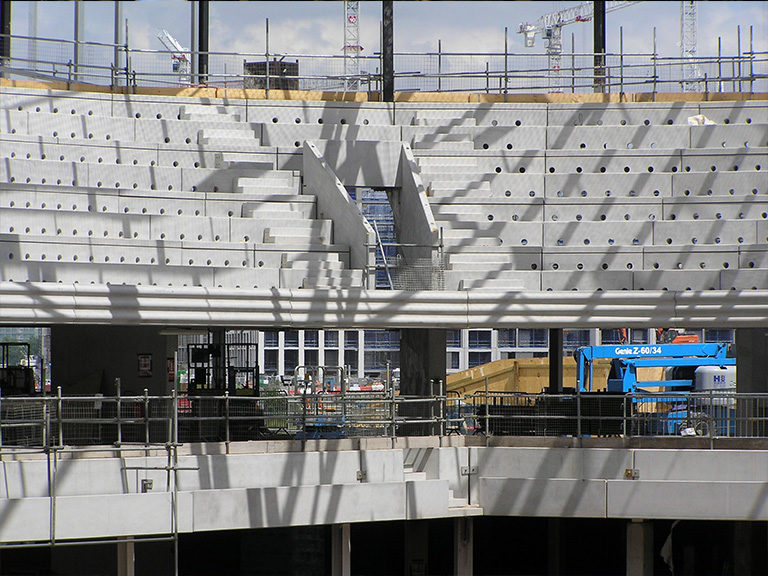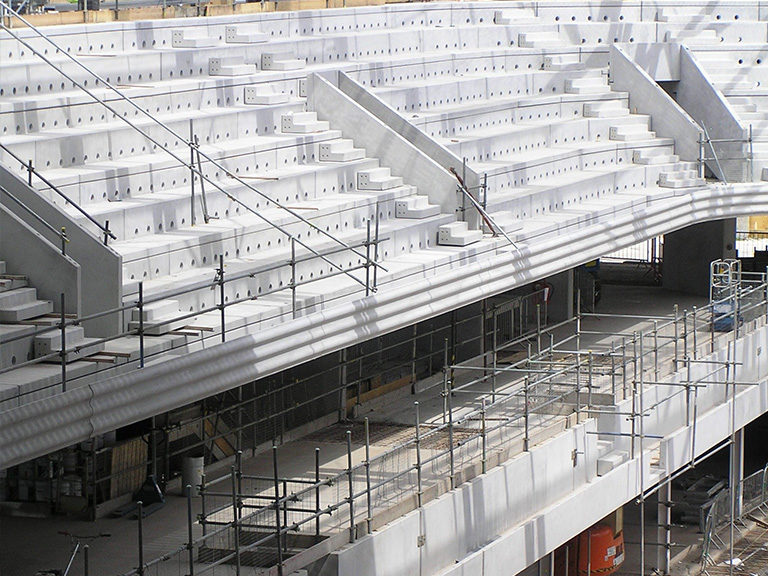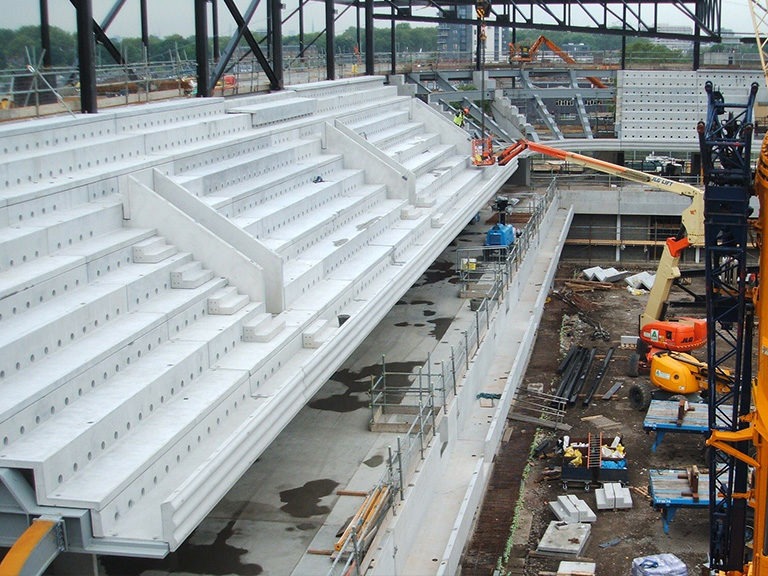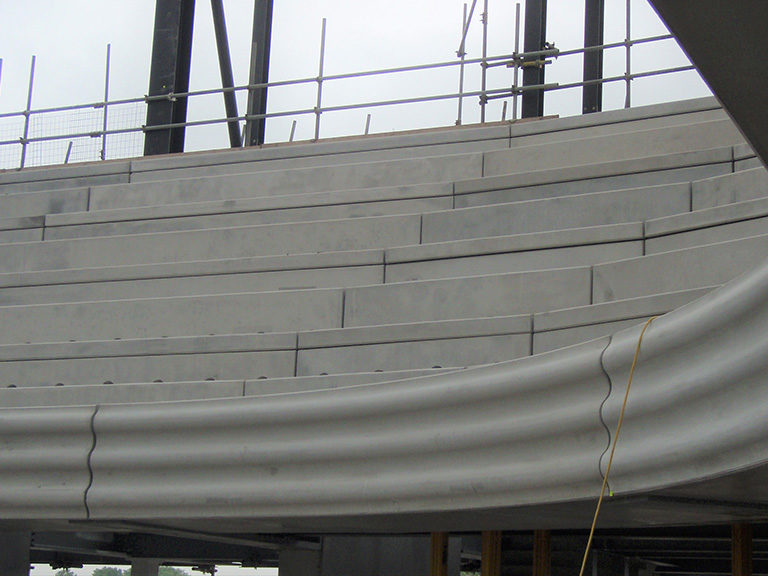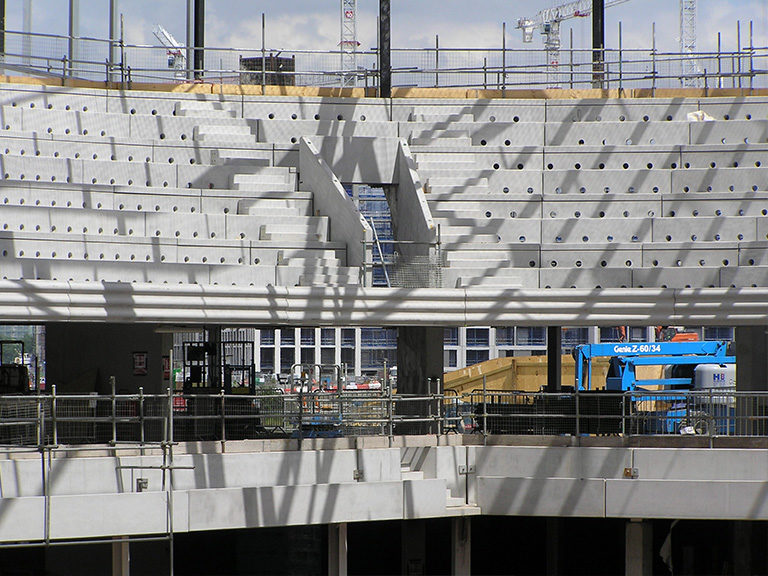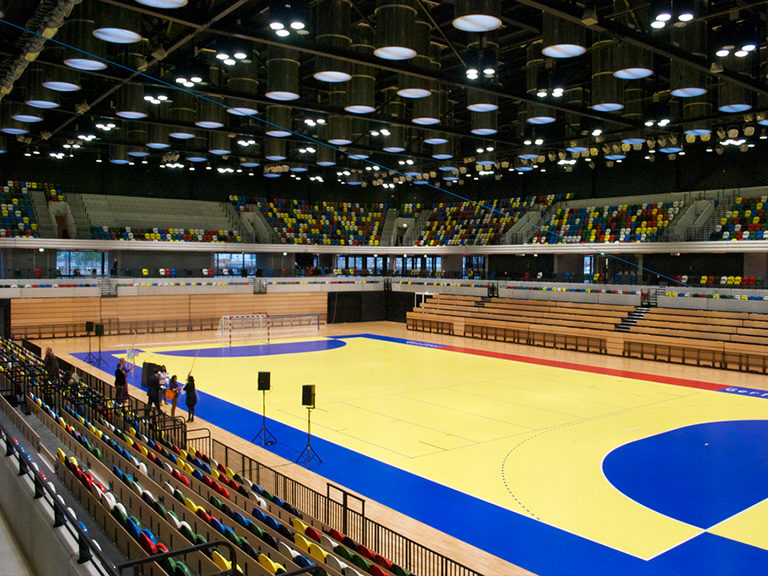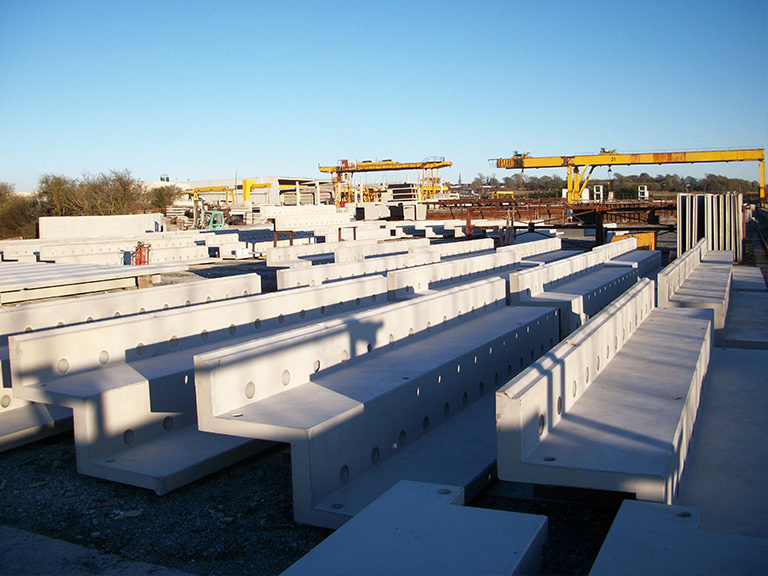We were appointed to supply all precast elements for this multipurpose arena for the London 2012 Olympic games. The contract comprised of both structural and terracing elements, all terrace units were manufactured using self-compacting concrete to provide the highest standard concrete finish demanded for such a prestigious project.
Collaborating with our design consultant Exstrado and the design team (Populous Architects, SKM Consulting Engineers, CLM project managers and the Olympic Delivery authority) to provide precast solutions for complex structural elements. This included all Raker beams which were redesigned in precast to form a monolithic connection with the fin walls thereby solving challenging design issues.
The Arena has many unique precast design features such as cantilever parapet units with integrated stairs and bespoke upper tier front parapet wave wall units to meet architectural and acoustic requirements.
The arena is located in the west of the Olympic Park and is now a multi-sports venue with retractable seating which is used for indoor sports including basketball, handball, badminton, netball and volleyball.
Precast Concrete Supplied:
- Terracing
- Retaining walls
- Fin walls
- Vomitory walls
- Raker beams
Project Details
CLIENT
Olympic Delivery Authority for London 2012
CONTRACTOR
Buckingham Group

