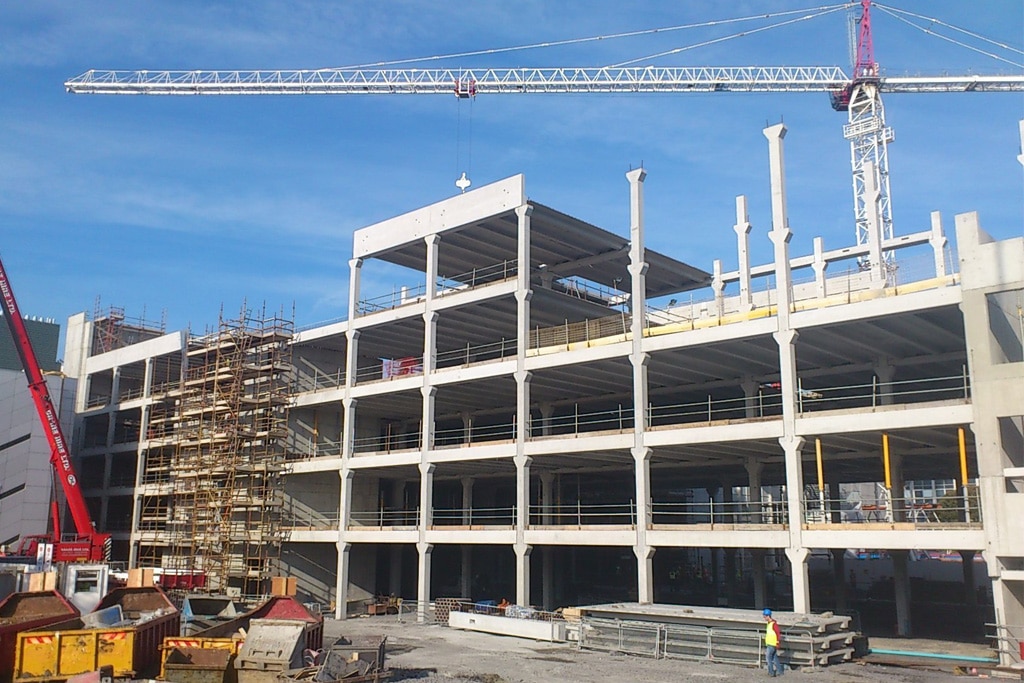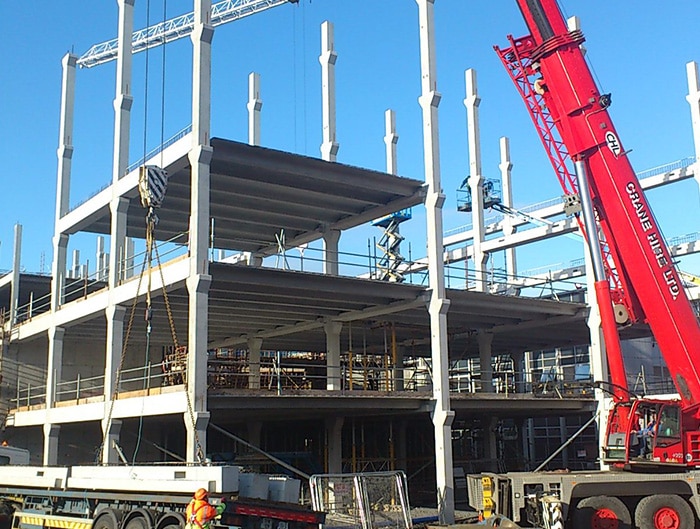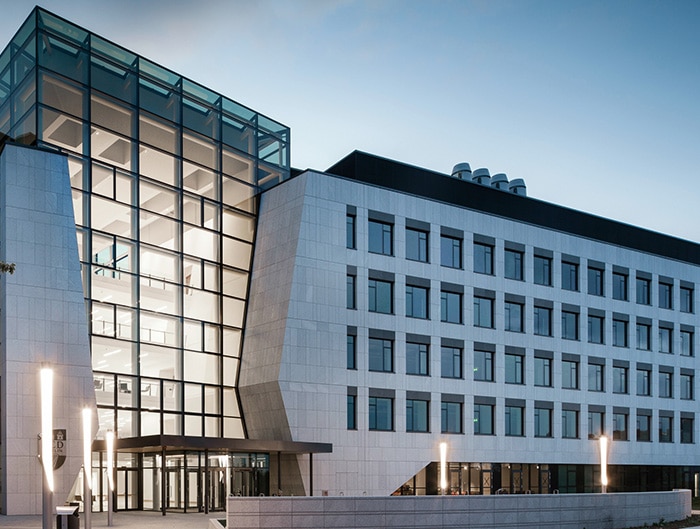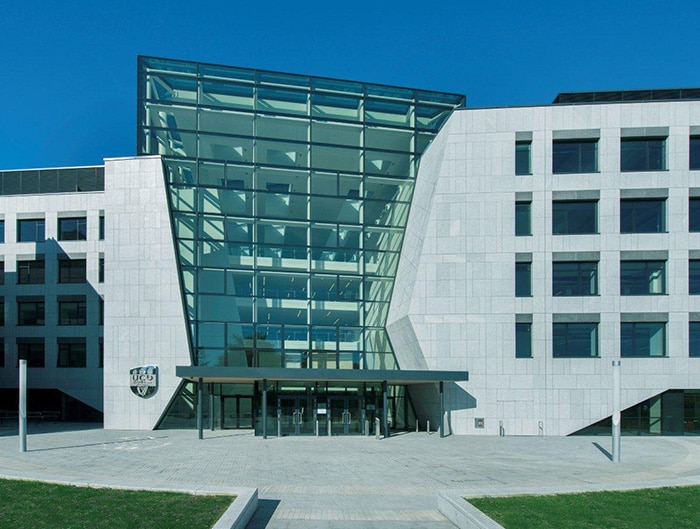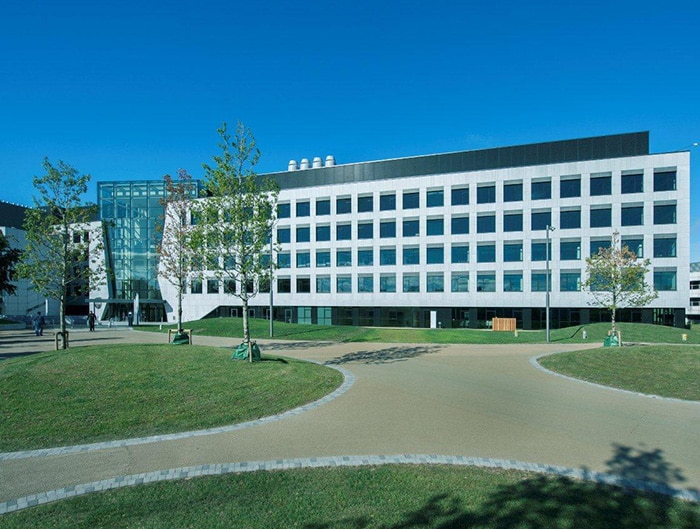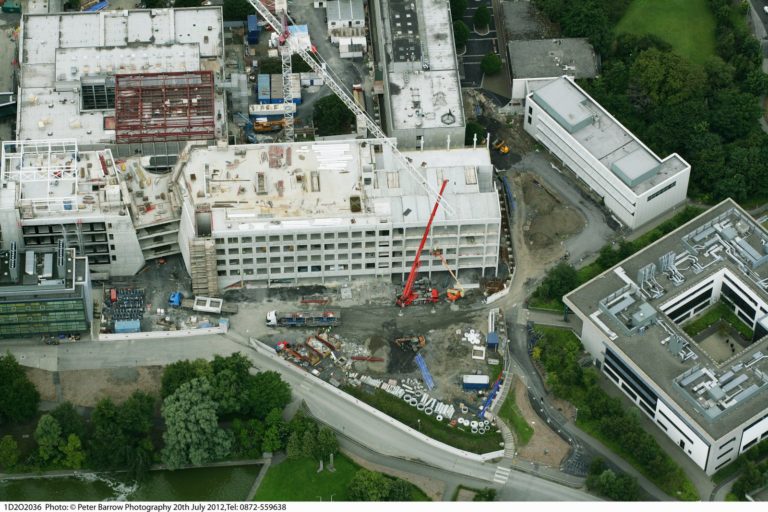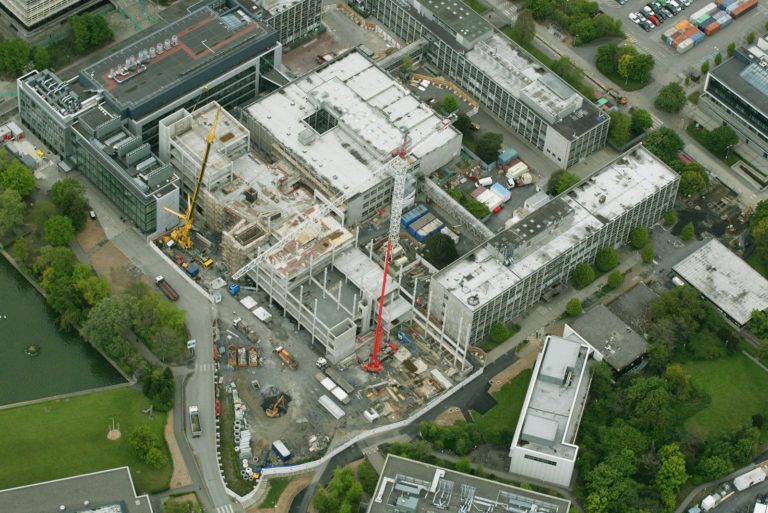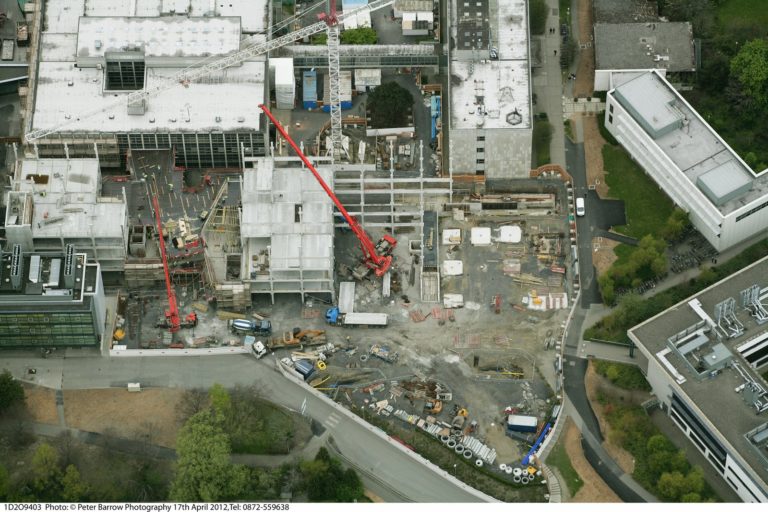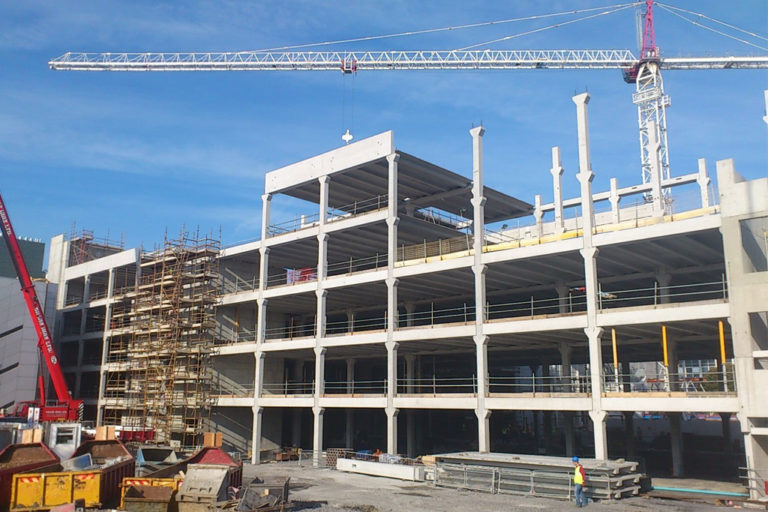Banagher Precast Concrete was awarded the contract to supply and install all of the precast concrete elements to the state of the art science centre phase 2 development in University College Dublin.
The development consisted of the construction/refurbishment of state-of-the-art scientific facilities, incorporating new atria designed to fully integrate into both the existing and new Science Centre Buildings.
The main precast concrete elements comprised of full height 24m high precast columns, 12,200m2 of prestressed double tee flooring slabs, spine beams, transfer beams, staircores, stairflights, landings and facade panels as well as other miscellaneous precast concrete elements required.
Our in-house design team in conjunction with Exstrado Consulting Engineers proposed a precast concrete alternative to the original steel frame design. We were responsible for the conceptual design, detail design, local and global stability analysis as well as general arrangement and layout drawings and detailing and scheduling of all precast concrete elements.
The Clients design team accepted the proposal as the most economical advantageous tender. The following inherent benefits with our system were also a major factor:
- Fire resistance of precast concrete
- Paint free = maintenance free support structure
- Ability to submit alternative designs/drawings at tender stage and achieve challenging design, manufacture and construction programme.
As well as providing the precast concrete for the main build‚ science centre east, Banagher Precast Concrete provided all of the precast concrete for the refurbishment of the science centre hub building and also the extension to the science centre west building.
One of the more challenging parts of the build was to redesign large steel transfer beams which spanned 20m and supported the 4 storeys of the frame above. These were located on the south side of the science centre east building. These transfer beams were required to eliminate ground level columns in this area in order to allow for an open atrium space underneath. The transfer beams had a combined weight of 115T and undertook a rigorous design and detailing process in order to fully satisfy all loading and deflection criteria set out by the design team.
The entire build consisted of approximately 10,000T of precast concrete being delivered and installed on time and in accordance with a strict programming schedule.
Project Details
CLIENT
University College Dublin
CONTRACTOR
John Sisk & Son

